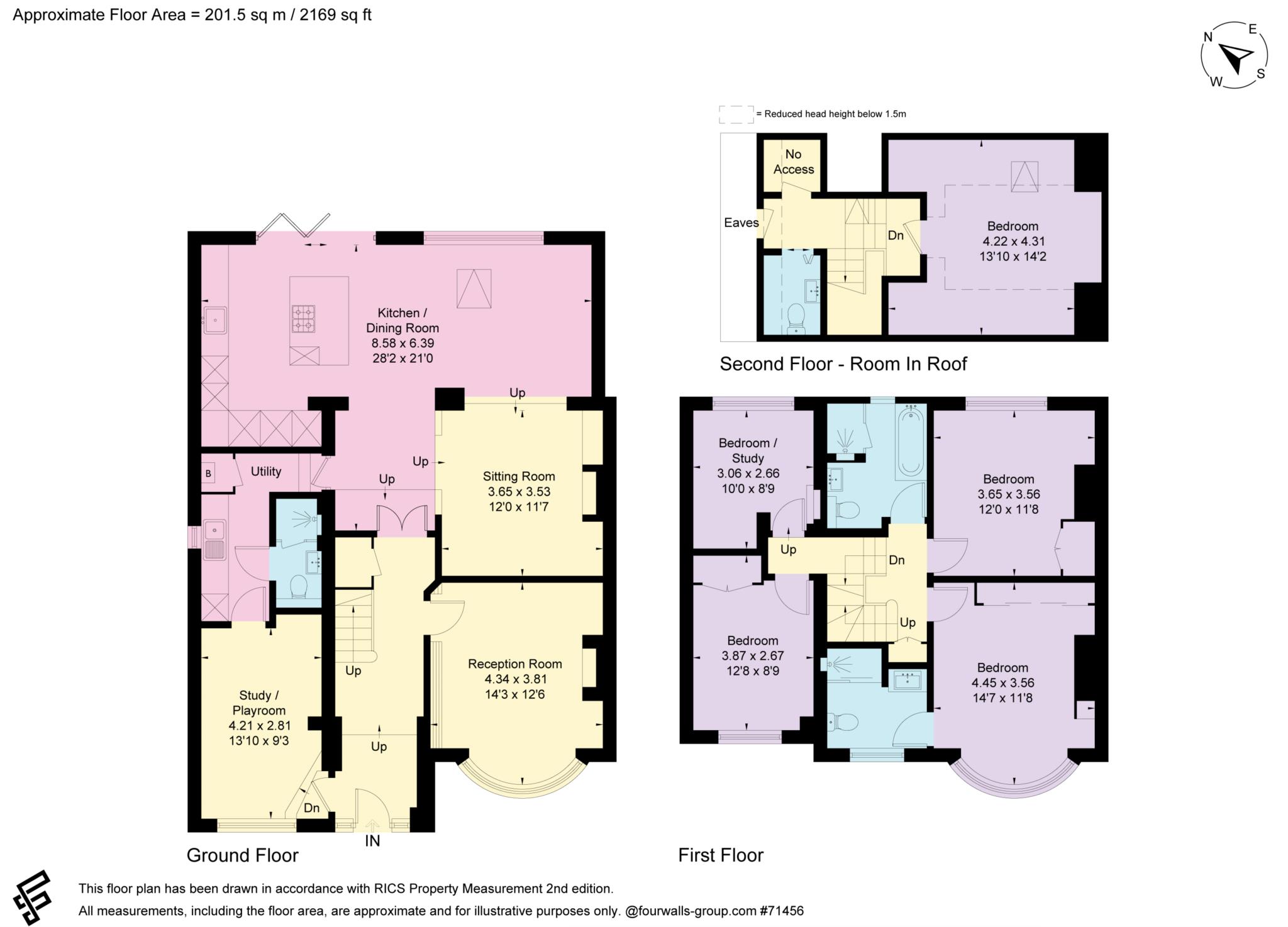- SITTING ROOM with OPEN FIREPLACE
- OPEN PLAN KITCHEN, DINING, LIVING SPACE
- FAMILY ROOM
- BEDROOM ONE with ENSUITE SHOWER ROOM
- FOUR FURTHER BEDROOMS
- FAMILY BATHROOM
- UTILITY ROOM
- GROUND FLOOR SHOWER ROOM
- GAS CENTRAL HEATING
- GOOD SIZE PRIVATE REAR GARDEN
Location
Belle Vue Road, is one of the most desirable roads in Henley, off St Andrews Road, with the town centre under a mile away and easily walkable, offering comprehensive shopping facilities with Waitrose supermarket, numerous boutiques, coffee shops, restaurants and a vibrant weekly market. Henley railway station offers an excellent service into London Paddington (approx. 50 mins) connecting with Crossrail at Twyford. The River Thames of course offers many attractions, including the international annual Royal Regatta. There are excellent state and private schools all within walking distance, including Gillotts secondary school and Trinity Primary.
The Property
Having been attractively extended to provide beautiful spacious family living areas, with a wonderful Open Plan' well fitted kitchen, dining area and lovely spacious sitting area all with underfloor heating. There are two further reception rooms a utility room and five generous bedrooms, with an ensuite shower room, family bathroom and further shower room on the ground floor.
The accommodation opens with a porch and then into a spacious hall, there is an attractive sitting room to the front with bay window, open fireplace and bespoke built in cabinets. On the opposite side of the hall is a family/play room, which could also be used as a ground floor bedroom, as this opens into the utility room and shower room, having a fully tiled cubicle, WC and wash basin. The Open Plan' kitchen/living space at the rear, is a very attractive space, with a porcelain tiled floor and underfloor heating, the kitchen area is well fitted, with a large island unit, full height cupboards and built in appliances, bifold doors open onto the decking area. The sitting area, has a wooden floor with open fireplace.
On the first floor there are four bedrooms, the main bedroom having a good size ensuite shower room with fully tiled cubicle, vanity unit, WC and heated towel rail. There is also a good size family bathroom, with bath and separate shower, both bathrooms have underfloor heating.
On the second floor is a good size fifth bedroom with velux window, there is also a cloakroom with WC and wash basin.
Outside
To the front is a gravelled driveway, with parking for two vehicles. The rear garden is secluded and of good size, enclosed by panel fencing, mill board decking immediately to the rear of the property with lawn and shrubs. Paving to the rear with garden shed.
Services All main services are connected, gas central heating with underfloor heating to kitchen & dining areas.
Council Tax
Band E: South Oxfordshire District Council.
Notice
Please note we have not tested any apparatus, fixtures, fittings, or services. Interested parties must undertake their own investigation into the working order of these items. All measurements are approximate and photographs provided for guidance only.

| Utility |
Supply Type |
| Electric |
Mains Supply |
| Gas |
Mains Supply |
| Water |
Mains Supply |
| Sewerage |
None |
| Broadband |
None |
| Telephone |
None |
| Other Items |
Description |
| Heating |
Gas Central Heating |
| Garden/Outside Space |
Yes |
| Parking |
Yes |
| Garage |
No |
| Broadband Coverage |
Highest Available Download Speed |
Highest Available Upload Speed |
| Standard |
Unknown |
Unknown |
| Superfast |
Unknown |
Unknown |
| Ultrafast |
Unknown |
Unknown |
| Mobile Coverage |
Indoor Voice |
Indoor Data |
Outdoor Voice |
Outdoor Data |
| EE |
Unknown |
Unknown |
Unknown |
Unknown |
| Three |
Unknown |
Unknown |
Unknown |
Unknown |
| O2 |
Unknown |
Unknown |
Unknown |
Unknown |
| Vodafone |
Unknown |
Unknown |
Unknown |
Unknown |
Broadband and Mobile coverage information supplied by Ofcom.