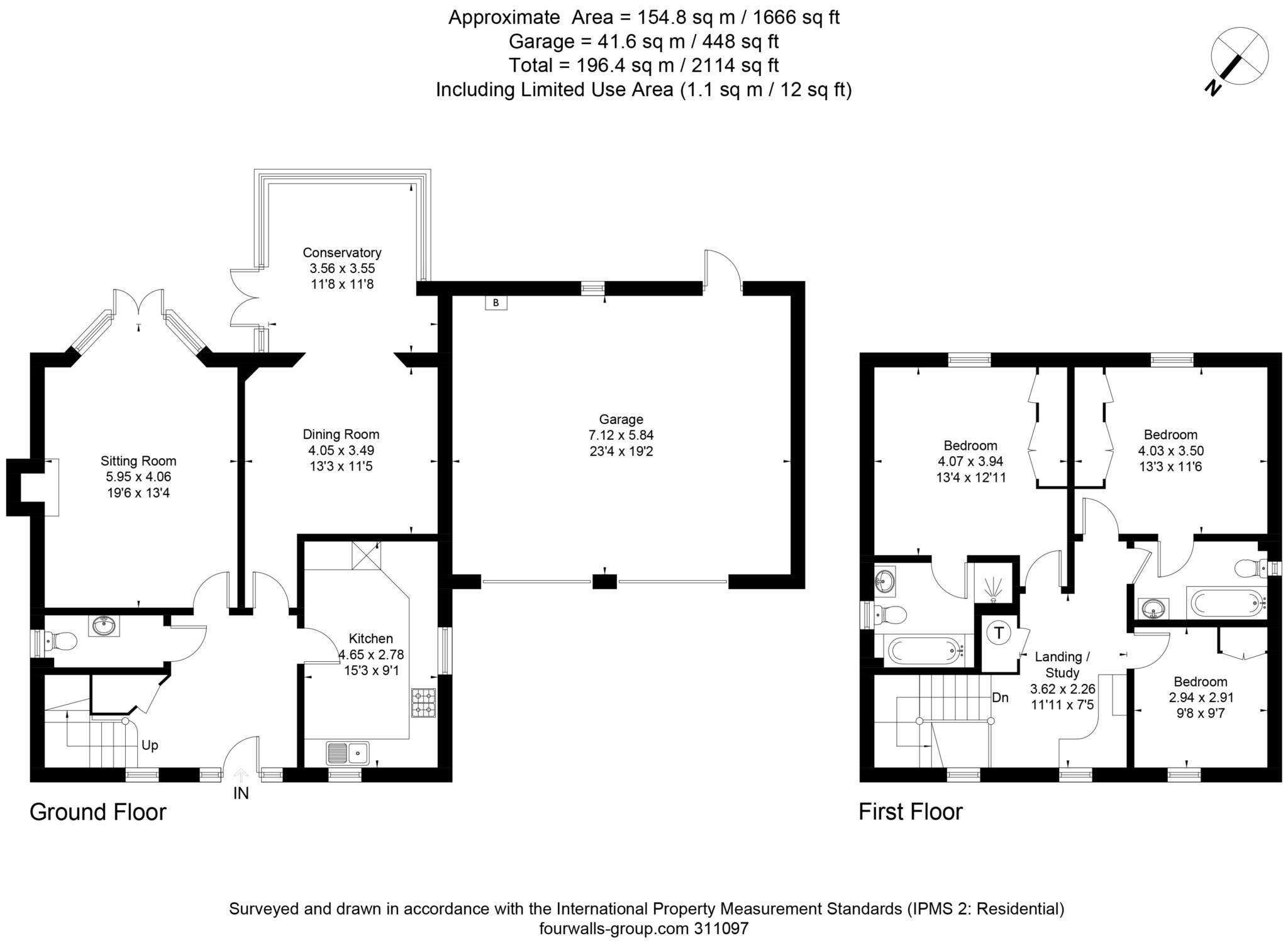- Three Bedrooms
- Fully Fitted Smallbone Kitchen with mostly Miele Appliances
- Sitting Room with Fireplace
- Dining Room
- Amdega Conservatory
- Two Bathrooms (One Ensuite)
- Cloakroom---Gas Central Heating
- Spacious Landing with Study Area
- Large Adjoining Double Garage with Potential to Convert STPP
- Private Gardens Backing Woodland
Location
Superbly located in a quiet position within the Wyfold Estate, Hazel is a group of houses centered around a green. All situated in an area of outstanding natural beauty and conservation area. Henley on Thames is approx. 6 miles and has an excellent range of shopping, recreational and educational facilities. Local shops are available at Sonning Common with everyday convenience stores, post office, health centre etc. More comprehensive regional centres of Reading and Oxford are also close by with major road connections at the M4 and M40.
The Wyfold Estate is a private estate of only 80 homes set in 180 acres of communal grounds, with the Wyfold mansion at the centre, which is converted into exclusive apartments, there are private tennis courts for residents use, orchard, woodland and extensive parkland.
The property offers spacious accommodation, with high ceilings, approached via a pillared entrance porch and spacious hall, with cloakroom and cloaks cupboard. The kitchen has been comprehensively fitted with hand finished timber cabinets and granite worktops. The cupboards have pull out drawer units and a custom fitted corner pantry, there is a water softener and appliances including; Integrated Bosch dishwasher, Miele washing machine, induction hob, extractor hood, oven and combination oven. Integrated fridge/freezer. There are two spacious reception rooms to the rear, the Sitting room having a stone fireplace and French doors to the garden, the dining room has been improved further with the addition of a timber Amdega conservatory, with auto opening roof windows and French doors to the garden.
On the first floor there is a spacious landing, with fitted study furniture and two windows overlooking the central green. There are three bedrooms, all with fitted wardrobes and two bathrooms, the ensuite having a separate shower cubicle, the second bathroom is Jack & jill' to the second bedroom.
Outside
The driveway offers parking for several vehicles, with lawn and mature hedging.
The adjoining garage is particularly spacious with two electric up and over doors, Glow worm gas boiler. Personal door to rear garden.
Please note:
Many of these houses have had part of the garages converted into an additional reception room. Subject to planning permission.
The rear garden offers excellent seclusion, mainly lawned, with patio extending across the rear of the house, shrubs and further seating area. There is woodland immediately to the rear of the garden, with gate providing access.
Side access gate to the front.
Service charge
Estate service charge to March 2023 is £1732 (per annum)
Council Tax
Notice
Please note we have not tested any apparatus, fixtures, fittings, or services. Interested parties must undertake their own investigation into the working order of these items. All measurements are approximate and photographs provided for guidance only.

| Utility |
Supply Type |
| Electric |
Mains Supply |
| Gas |
None |
| Water |
Mains Supply |
| Sewerage |
None |
| Broadband |
None |
| Telephone |
None |
| Other Items |
Description |
| Heating |
Gas Central Heating |
| Garden/Outside Space |
No |
| Parking |
Yes |
| Garage |
Yes |
| Broadband Coverage |
Highest Available Download Speed |
Highest Available Upload Speed |
| Standard |
29 Mbps |
5 Mbps |
| Superfast |
Not Available |
Not Available |
| Ultrafast |
1000 Mbps |
220 Mbps |
| Mobile Coverage |
Indoor Voice |
Indoor Data |
Outdoor Voice |
Outdoor Data |
| EE |
No Signal |
No Signal |
Enhanced |
Enhanced |
| Three |
Likely |
Likely |
Enhanced |
Enhanced |
| O2 |
Likely |
No Signal |
Enhanced |
Enhanced |
| Vodafone |
Likely |
Likely |
Enhanced |
Enhanced |
Broadband and Mobile coverage information supplied by Ofcom.