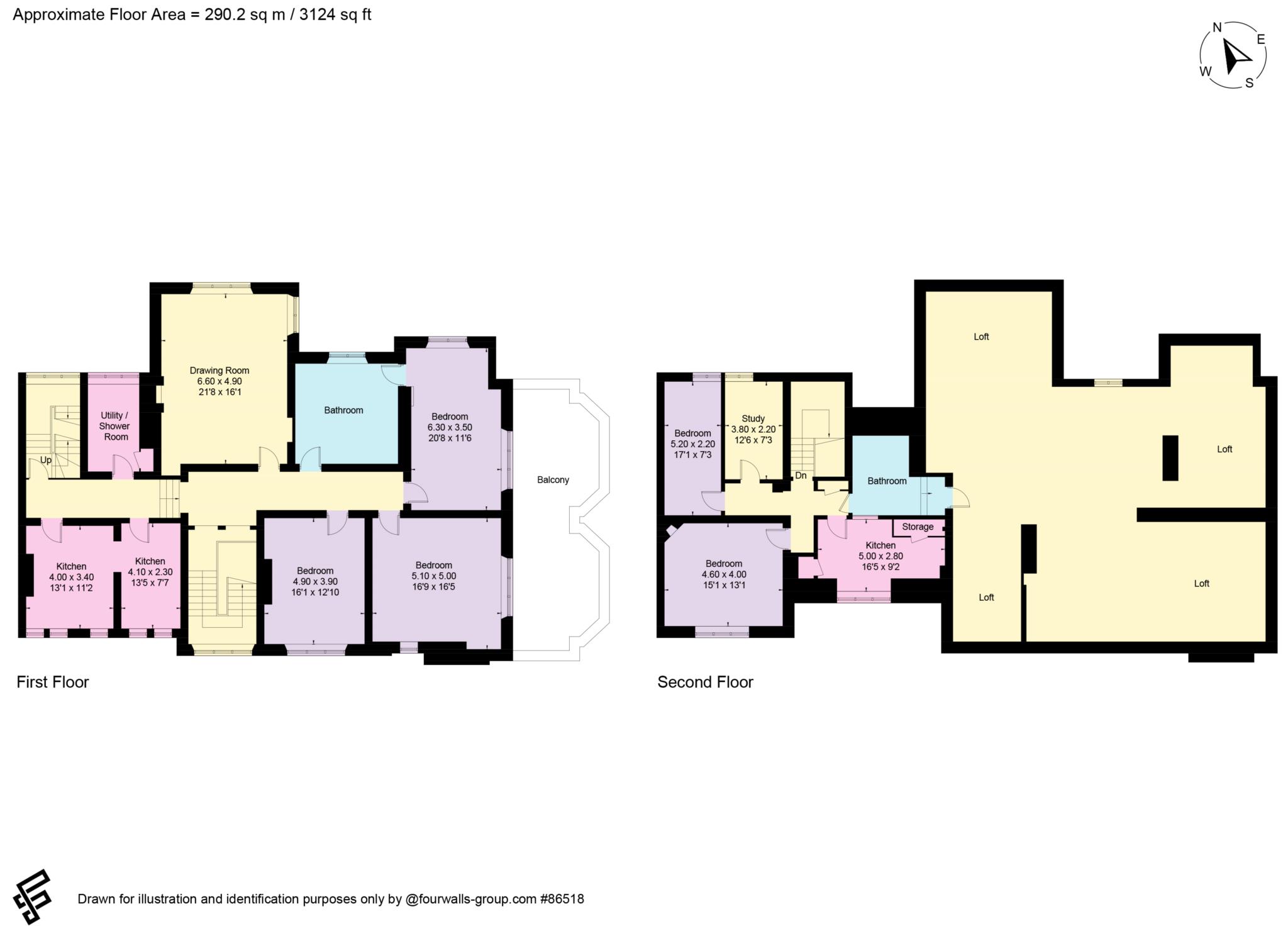- Drawing Room
- Five Bedrooms
- Two Kitchens & Utility Room
- Two Bathrooms
- Over 3000 sq ft plus substantial Loft area
- Gas Central Heating
- Large Private Garden
- Ample Parking
- Beautiful quiet Residential Location
Location
Kingsley House is situated on the edge of the village but a short walk from the centre of the attractive village of Lower Shiplake, an extremely desirable Thames side village, located just 1.5 miles to the south of Henley on Thames. Lower Shiplake has its own railway station offering an excellent service into London Paddington (approx. 45 mins), with access to the Elizabeth Line (Crossrail) at Twyford. There is a vibrant village shop and Post Office, excellent butcher and a popular public house, with restaurant. Shiplake primary school is nearby at Shiplake Cross, as well as Gillotts secondary school, in Henley. There is also a wide selection of excellent private schools in the nearby area, including the well regarded Shiplake College.
The Property
Kingsley House was built in the late 1890's from the distinctive purple and red bricks and used as a single residence until the early 1970's when it was divided into four apartments. Kingsley House Upper occupies the first and second floors of the principle part of the building, whilst it would benefit from some updating the apartment enjoys attractive elegant rooms from the original house, with original period features, high ceilings with decorative cornice, and fireplace to the main reception. The second floor does require some updating, but is spacious with a huge boarded loft which subject to planning permission could provide substantial additional bedrooms.
The property is approached along a beautiful tree lined driveway, which opens out to ample gravel parking, also accessing two other properties.
Occupying the principle first and second floors with a total area of over 3000 sq ft. plus additional loft. The property is approached through its own entrance with stairs to the first floor. A spacious hall accesses all rooms, with large drawing room to the front with feature fireplace and cornice, there are three double bedrooms served by a spacious family bathroom. The kitchen is split into two areas with separate utility/shower room. Access to the original landing and staircase with picture window overlooking the rear garden. The second floor is currently arranged as a separate two-bedroom apartment but would convert into two bedrooms and a bathroom and the kitchen a further bathroom. Access door to extensive loft storage.
Outside
Approached along a long avenue, with gravel driveway opening to landscaped communal front gardens with ample parking. The rear garden will be split, allowing the upper apartment to have the western half of the garden, principally lawned with trees to the rear and accessed from the western side of the building.
Services
All main services are connected to the property.
Council Tax
Band F South Oxfordshire District Council
Notice
Please note we have not tested any apparatus, fixtures, fittings, or services. Interested parties must undertake their own investigation into the working order of these items. All measurements are approximate and photographs provided for guidance only.

| Utility |
Supply Type |
| Electric |
Mains Supply |
| Gas |
Mains Supply |
| Water |
Mains Supply |
| Sewerage |
Mains Supply |
| Broadband |
None |
| Telephone |
Landline |
| Other Items |
Description |
| Heating |
Gas Central Heating |
| Garden/Outside Space |
Yes |
| Parking |
Yes |
| Garage |
No |
| Broadband Coverage |
Highest Available Download Speed |
Highest Available Upload Speed |
| Standard |
9 Mbps |
0.9 Mbps |
| Superfast |
60 Mbps |
14 Mbps |
| Ultrafast |
8000 Mbps |
8000 Mbps |
| Mobile Coverage |
Indoor Voice |
Indoor Data |
Outdoor Voice |
Outdoor Data |
| EE |
Likely |
Likely |
Enhanced |
Enhanced |
| Three |
Likely |
Likely |
Enhanced |
Enhanced |
| O2 |
Enhanced |
Likely |
Enhanced |
Enhanced |
| Vodafone |
Likely |
Likely |
Enhanced |
Enhanced |
Broadband and Mobile coverage information supplied by Ofcom.