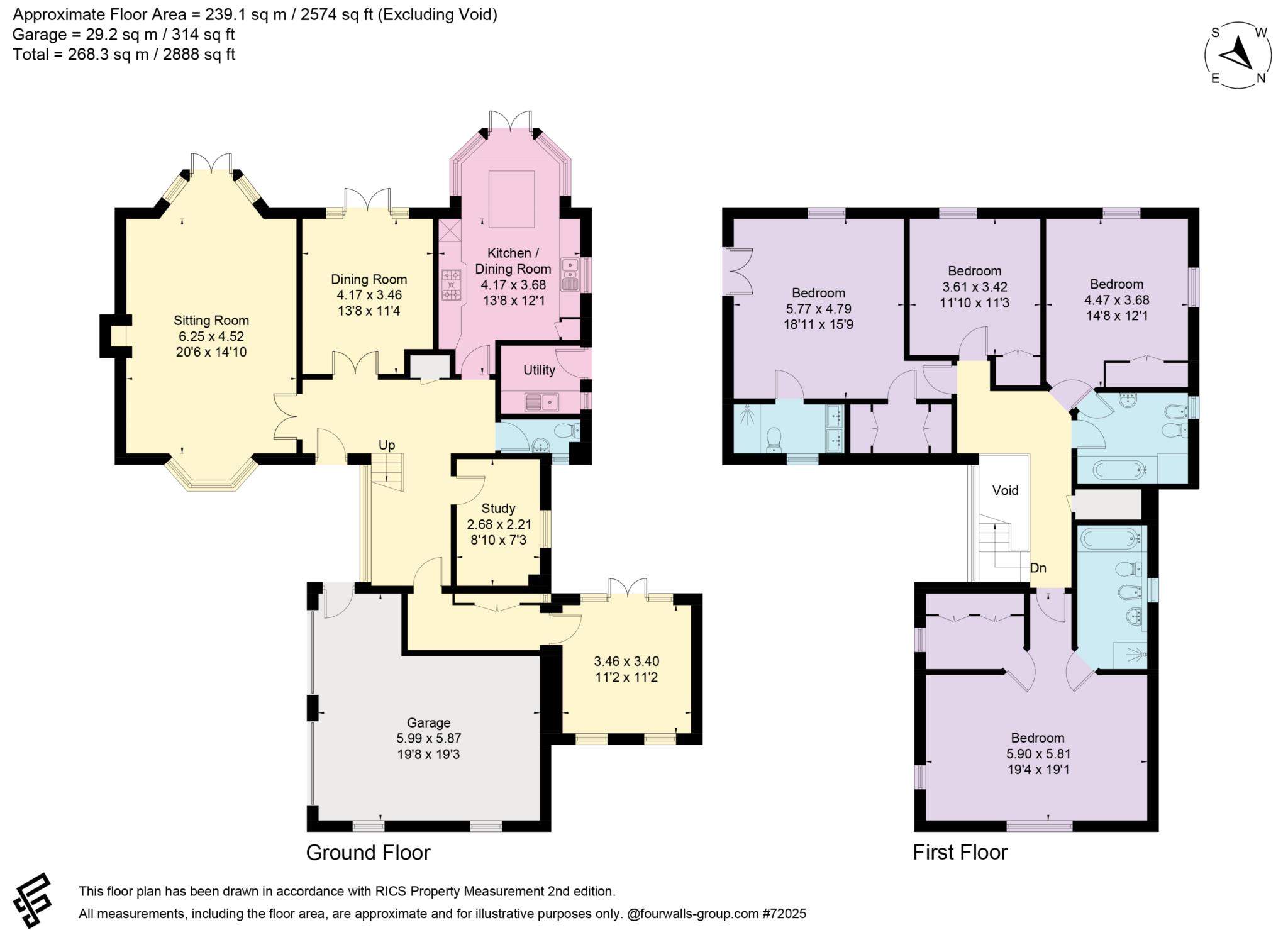- Four Double Bedrooms
- Three Bathrooms (Two Ensuite)
- Fully Fitted Kitchen and Utility Room
- Sitting Room with Fireplace
- Dining Room
- Study & Snug
- Double Glazed Windows & Doors
- Gas Central Heating
- Large Integral Garage
- Private Secluded Gardens
The property offers spacious accommodation, with high ceilings, approach via an open entrance porch perfect for catching the morning sun and large full height windows directly central of the property, spacious hall, with cloakroom and cloaks cupboard. The kitchen has been comprehensively fitted with hand finished cabinets and hardwood worktops with fitted appliances. There are two spacious reception rooms to the rear, the sitting room having a stone fireplace and French doors to the garden, the dining room also has direct access via French doors onto the garden patio. Also on the ground floor is a study and snug. On the first floor there is a spacious landing with laundry storage cupboards and overhanging light over the staircase. A South facing Juliet Balcony with French doors in the master bedroom overlooks the central green. There are three further double bedrooms, all with fitted wardrobes and three bathrooms, two ensuite bathrooms and a further family bathroom for bedroom three and four. Huge double gable loft space with scope to extend, subject to planning permissions.
Outside
The gravel driveway offers parking for several vehicles, with mature hedging and foliage for added privacy. The integral garage has been partially converted to include move internal living space but still with the benefit of one single garage plus a half size for bike and additional storage. The rear garden offers excellent seclusion, 'an 8 seat heated Breeze House provides additional accommodation for entertaining, home working, or relaxing'. Paving extending around the majority of the rear of the house, with lawn, shrubs and further seating areas. There is full walking access the entirety of the way around the house.
Planning Permission
Please note that planning permission was granted and partly implemented, for a substantial kitchen extension under planning No P12S/865/HH
Location
Superbly located in a quiet position within the Wyfold Estate, Hazel Grove is a group of houses centered around a green. All situated in an area of outstanding natural beauty, with fabulous wildlife. Henley on Thames is approx. 6 miles and has an excellent range of shopping, recreational and educational facilities. Local shops are available at Sonning Common with everyday convenience stores, post office, health centre etc. More comprehensive regional centres of Reading and Oxford are also close by with major road connections at the M4 and M40. High speed train to London Paddington from Reading in 23 minutes, (and a further 8 minutes on Crossrail to Oxford Circus).
The Wyfold Estate is a private estate of only 80 homes set in 180 acres of communal grounds, with the Wyfold mansion at the centre, which is converted into exclusive apartments. There are private tennis courts for residents use, orchard, woodland and extensive parkland with footpaths all to enjoy. Also within walking distance are a wide choice of excellent public houses.
Service charge
Estate service charge to March 2025 £2009 (per annum)
Services
Mains Electric, water and gas, with gas central heating, private drainage. High Speed Fibre Broadband.
Council Tax
Band G South Oxfordshire District Council
Notice
Please note we have not tested any apparatus, fixtures, fittings, or services. Interested parties must undertake their own investigation into the working order of these items. All measurements are approximate and photographs provided for guidance only.

| Utility |
Supply Type |
| Electric |
Mains Supply |
| Gas |
Mains Supply |
| Water |
Mains Supply |
| Sewerage |
Private Supply |
| Broadband |
None |
| Telephone |
None |
| Other Items |
Description |
| Heating |
Gas Central Heating |
| Garden/Outside Space |
Yes |
| Parking |
Yes |
| Garage |
Yes |
| Broadband Coverage |
Highest Available Download Speed |
Highest Available Upload Speed |
| Standard |
29 Mbps |
5 Mbps |
| Superfast |
Not Available |
Not Available |
| Ultrafast |
1800 Mbps |
220 Mbps |
| Mobile Coverage |
Indoor Voice |
Indoor Data |
Outdoor Voice |
Outdoor Data |
| EE |
No Signal |
No Signal |
Enhanced |
Enhanced |
| Three |
No Signal |
No Signal |
Enhanced |
Enhanced |
| O2 |
Likely |
No Signal |
Enhanced |
Enhanced |
| Vodafone |
Likely |
Likely |
Enhanced |
Enhanced |
Broadband and Mobile coverage information supplied by Ofcom.